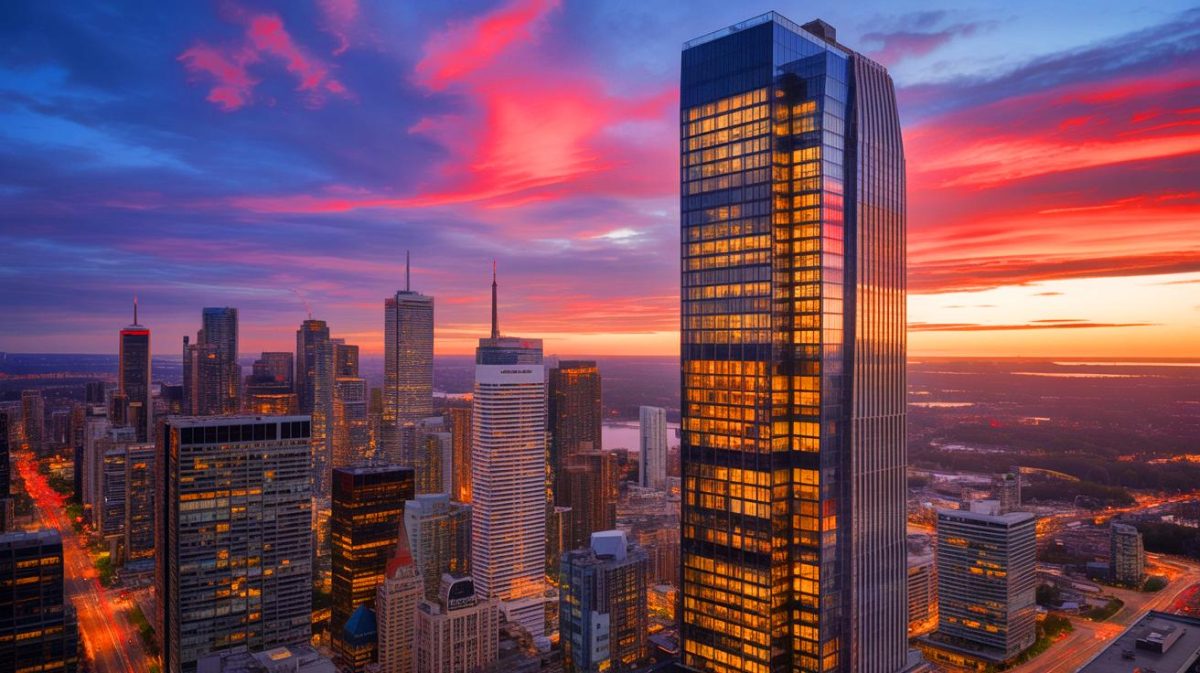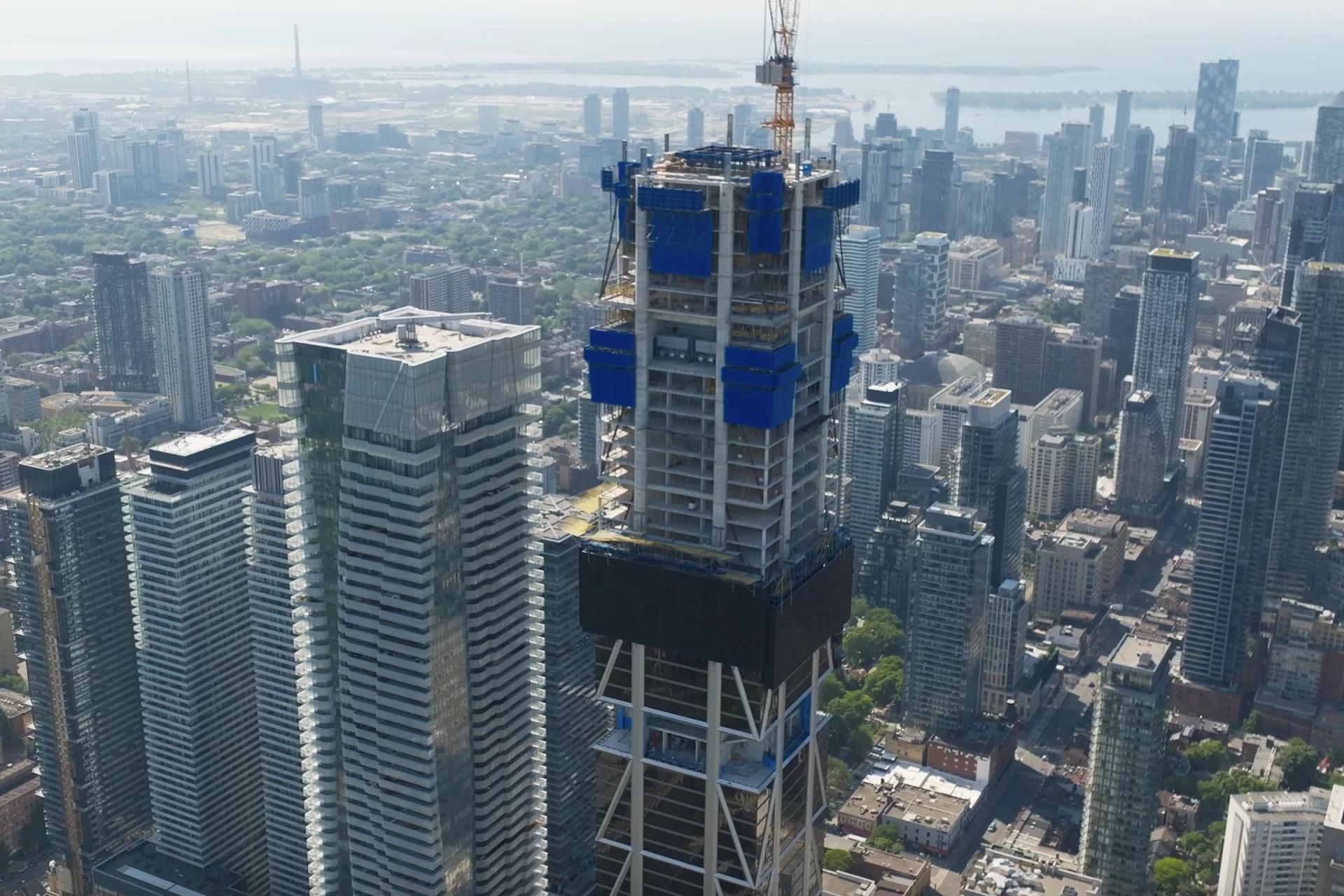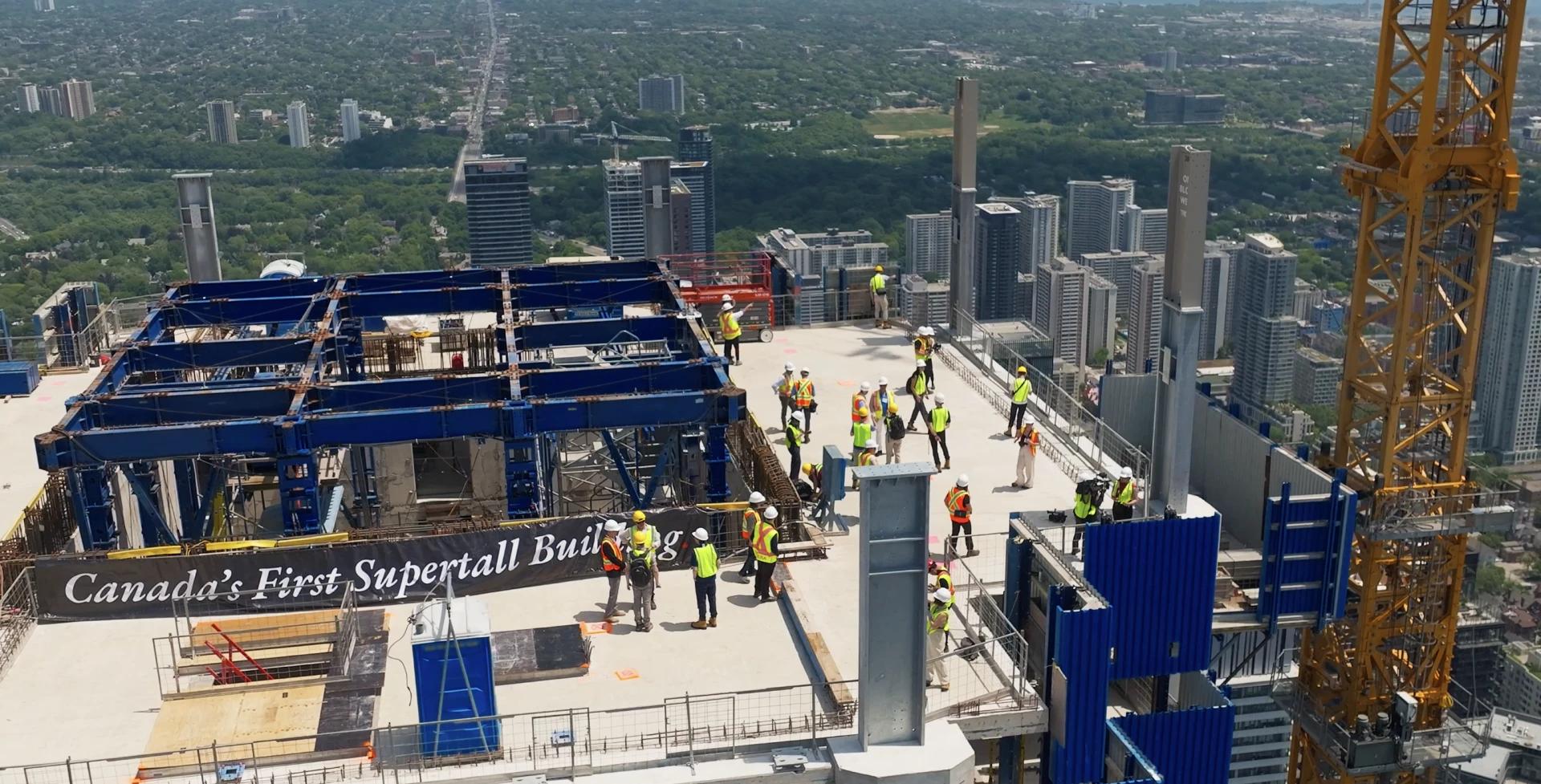| IN A NUTSHELL |
|
In the heart of Toronto, a bold new architectural marvel is rising, poised to redefine the city’s skyline. Named One Bloor West, this groundbreaking skyscraper is not just another high-rise; it’s a symbol of ambition and innovation that sets new standards in urban development. As the first supertall building in Canada, surpassing the iconic First Canadian Place, it captures the spirit of modern engineering and design excellence. Yet, with the SkyTower also in the works, the race to the top is a thrilling narrative of architectural prowess and city planning.
Canada’s First Supertall Skyscraper
One Bloor West is more than just a building; it represents a significant milestone in Canadian architecture. At a height of 1,012 feet, it officially claims the title of Canada’s first supertall skyscraper, a distinction reserved for buildings over 984 feet. Designed by the renowned firm Foster + Partners, with Core Architects, and developed by Tridel, the skyscraper is a testament to the country’s evolving urban landscape. This towering structure not only surpasses the First Canadian Place, which has held the record since 1975, but also exemplifies the dynamic growth of Toronto as a global city.
Yet, the architectural journey of One Bloor West is not without competition. The SkyTower, another ambitious project in Toronto, is expected to reach 1,155 feet, potentially overshadowing One Bloor West’s brief reign as the tallest. Despite this, One Bloor West’s significance lies in its pioneering status, marking a new era of supertall buildings in Canada. It stands as a beacon of progress, reflecting the city’s ambition and the possibilities of modern architecture.
A Marvel of Design and Engineering
The architectural brilliance of One Bloor West is evident in its striking design and engineering. The building’s exterior showcases a glass curtain wall complemented by bold structural framing clad in bronze, creating a visually stunning facade. Inside, the skyscraper offers a mix of commercial spaces, luxury residences, and a five-star hotel, spread across its 85 floors. This blend of functionality and aesthetics is a hallmark of modern skyscraper design.
One Bloor West’s design also pays homage to Toronto’s heritage by incorporating the facades of the historic William Luke Buildings, which date back to 1883. These preserved elements are seamlessly integrated into the new structure, maintaining a connection to the past while embracing the future. The skyscraper’s construction is a remarkable feat of engineering, demonstrating the potential of vertical scale and innovation in urban development.
An Urban Evolution
The significance of One Bloor West extends beyond its architectural features; it is a symbol of Toronto’s urban evolution. The building reflects the city’s rapid growth and its desire to be at the forefront of global urban development. As Toronto continues to expand, One Bloor West sets a new benchmark for urban sophistication, showcasing what can be achieved through vision, innovation, and dedication.
The skyscraper is expected to be completed in 2028, and its construction has already reached major structural milestones. As the interior work progresses, the anticipation builds for its unveiling. This project not only enhances Toronto’s skyline but also contributes to the city’s identity as a hub of modern architecture and economic vitality. One Bloor West is a testament to the city’s commitment to creating a vibrant urban environment that embraces both tradition and progress.
Maintaining Heritage While Embracing the Future
One Bloor West is a prime example of how modern architecture can coexist with historical preservation. By incorporating the William Luke Buildings into its design, the project maintains a tangible link to Toronto’s past. This approach highlights the importance of preserving cultural heritage while pursuing urban development. It reflects a broader trend in architecture that values sustainability and historical context.
The integration of these historic facades not only adds character to the skyscraper but also enriches the urban landscape. This balance of old and new is a key aspect of successful city planning, ensuring that development respects the cultural and architectural legacy of the area. As One Bloor West nears completion, it stands as a model for how cities can evolve while honoring their history.
As Toronto’s skyline continues to grow and evolve, the story of One Bloor West raises intriguing questions about the future of urban architecture. How will cities like Toronto continue to balance innovation with heritage preservation? What role will supertall skyscrapers play in shaping the identities of urban centers worldwide?
Did you like it? 4.4/5 (26)










Wow, 1,012 feet! How do they even clean the windows on something so tall? 🧽🪟
Impressive design, but will it have enough parking spaces? 🚗
I’m curious, how does this skyscraper compare to others around the world in terms of height?
Finally, something to rival the CN Tower! Good job, Toronto! 🎉
The blend of modern and historic elements sounds intriguing. Hope it looks as good in reality!
When can we expect to see apartments available in this building?
Foster + Partners never disappoints with their architectural designs. Kudos to them!
Isn’t 2028 a bit late for completion? Hope there are no delays. ⏳