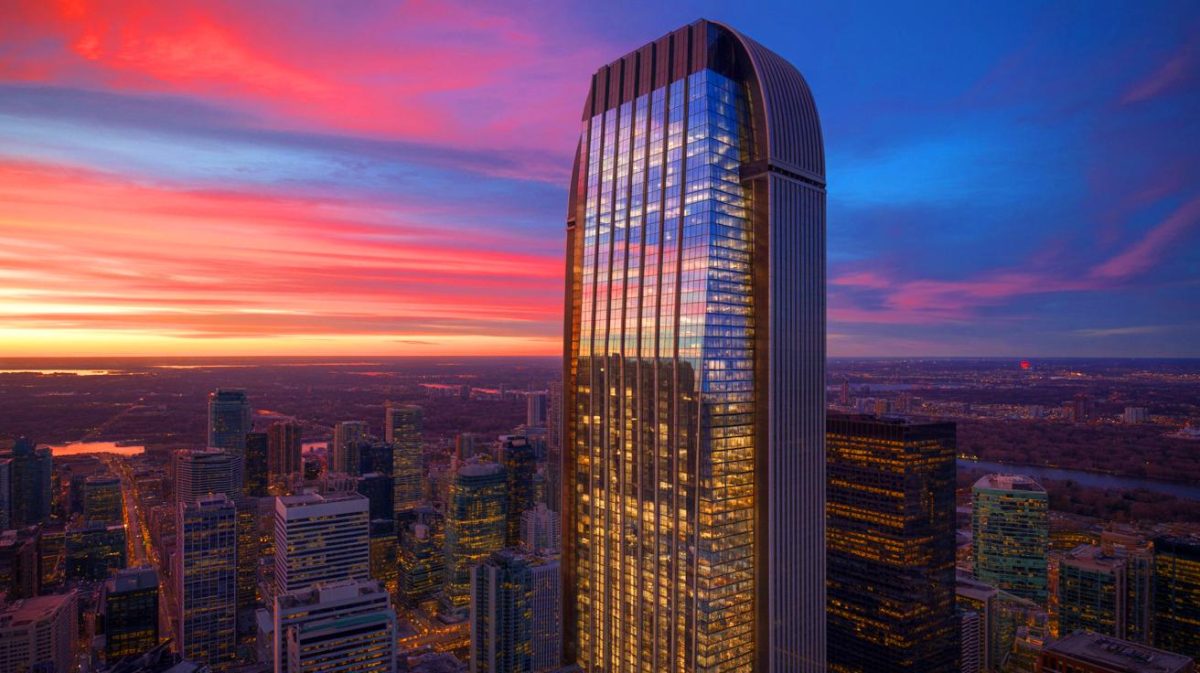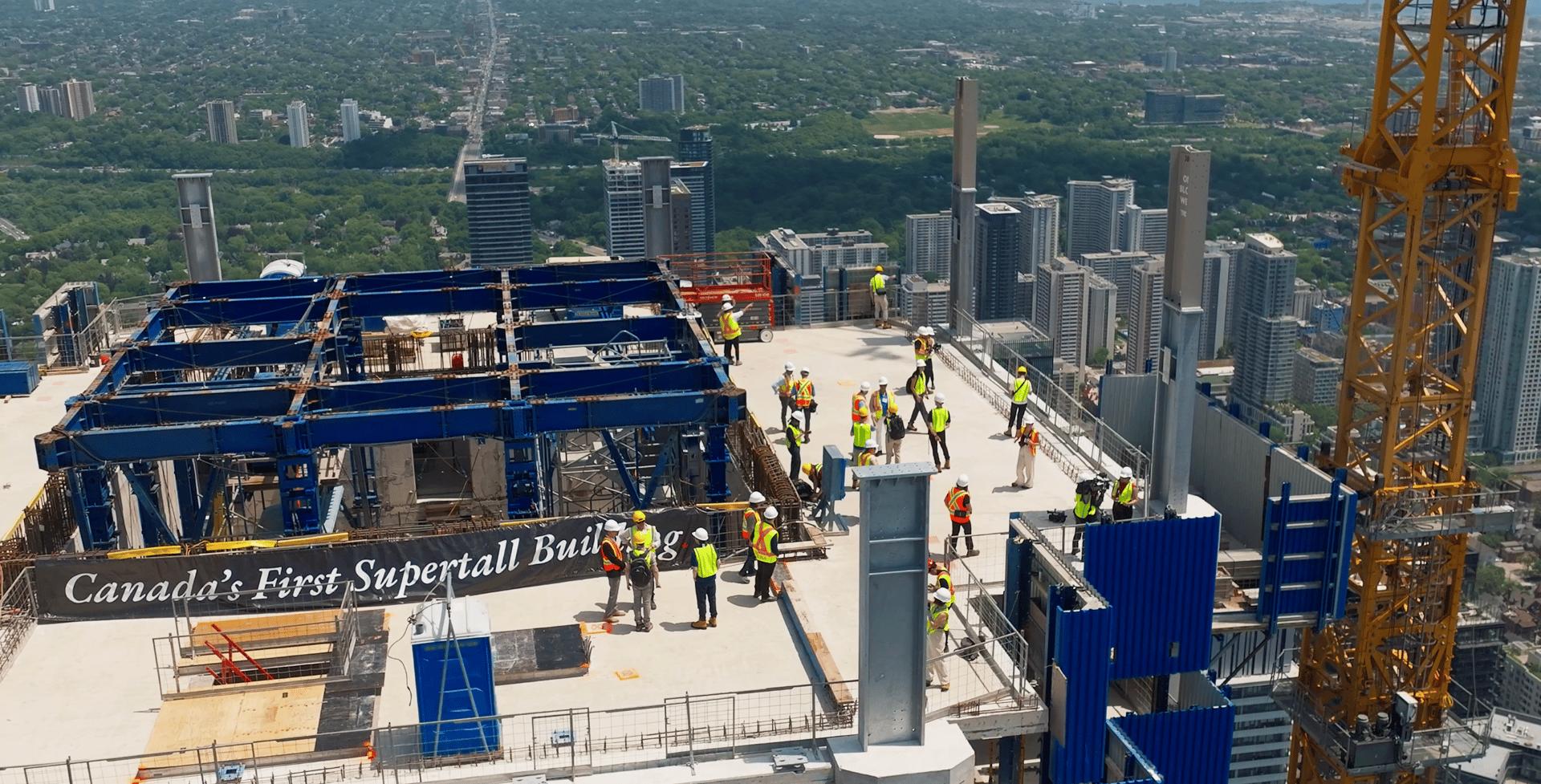| IN A NUTSHELL |
|
In the bustling city of Toronto, a new architectural marvel is poised to redefine the skyline. The One Bloor West tower, designed by the renowned Foster + Partners alongside Core Architects, is nearing completion and promises to be a significant addition to the cityscape. As it stands, this skyscraper is setting new records in Canada, surpassing the 984-foot mark and entering the exclusive realm of supertall skyscrapers. By its completion, One Bloor West will reach an impressive height of 1,012 feet, briefly becoming Canada’s tallest skyscraper before being surpassed by another project. This development isn’t just about breaking records; it’s a testament to Toronto’s rapid urban evolution and a symbol of architectural innovation.
One Bloor West: A New Standard in Height and Design
One Bloor West isn’t just a tall building; it’s a milestone in Canadian architecture. Surpassing the previous record holder, First Canadian Place, which has stood since 1975, this tower represents a new era for Toronto’s skyline. The design, crafted by the prestigious firm Foster + Partners, incorporates a striking bronze-clad structural frame and a glass curtain wall, making it a visually stunning addition to the city. While its time as Canada’s tallest skyscraper may be short-lived, with the nearby SkyTower set to reach 1,155 feet, One Bloor West’s completion marks a significant achievement in engineering and urban development.
The design of One Bloor West is not only about height but also about integrating modern architectural practices with the city’s existing heritage. The incorporation of the historic William Luke Buildings, originally constructed in 1883, into the new structure, is a testament to the developers’ commitment to preserving Toronto’s architectural history. This blend of old and new is a defining feature of the project, showcasing how modern skyscrapers can coexist with historic landmarks.
Inside the Tower: Luxurious Living and Commercial Spaces
The interior of One Bloor West is designed to offer a mix of commercial and residential spaces, catering to a diverse range of occupants. The lower floors of the tower are dedicated to commercial use, providing a bustling hub for businesses and shops. Above these, the tower houses 476 luxurious residential units, offering breathtaking views of Toronto and beyond. These residences are designed to appeal to those seeking the perfect blend of urban living and modern amenities.
In addition to the residential units, One Bloor West will also feature a five-star hotel, adding another layer of luxury to the tower. This combination of commercial, residential, and hospitality spaces makes the building a microcosm of urban life, where people can live, work, and play—all within the same structure. The development’s thoughtful design and high-quality finishes set a new benchmark for urban living in Canada.
Engineering Marvel: Challenges and Achievements
The construction of One Bloor West is not just an architectural endeavor; it’s an engineering marvel. Creating a supertall skyscraper involves overcoming numerous challenges, from maintaining structural integrity to ensuring safety standards. The developers and architects have worked tirelessly to reach major structural milestones, which are now complete, paving the way for interior work to advance across multiple levels.
One of the most intriguing aspects of the tower is its vertical scale, which reflects Toronto’s rapid urban evolution. This feat of engineering showcases what’s possible when vision, innovation, and dedication come together. The developers have also managed to integrate modern technology with traditional construction techniques, ensuring the building meets contemporary standards for sustainability and efficiency.
The Future of Toronto’s Skyline
As One Bloor West nears completion, it raises questions about the future of Toronto’s skyline. With the SkyTower set to surpass it in height, the city is becoming a competitive landscape for architectural giants. These developments are not just about height; they reflect a broader trend of urban growth and transformation. Toronto is rapidly becoming a city that embraces modernity while respecting its historical roots.
The completion of One Bloor West, expected in 2028, will undoubtedly shift attention to how the city will continue to evolve. As urban development progresses, the challenge lies in balancing innovation with sustainability and historical preservation. What will the next generation of skyscrapers bring to Toronto, and how will they shape the city’s identity?
Did you like it? 4.5/5 (24)










Wow, I can’t believe Toronto is getting a new tallest skyscraper! 🏢
Does anyone know how many floors this building will have?
I’m excited to see how this new skyscraper will look in the skyline!
Is it just me, or does every new building try to outshine the last? 🤔
The blend of modern and historic architecture sounds fascinating. I hope they do it justice!
En espérant que cette tour ne va pas trop ombrager les autres bâtiments historiques.
Toronto is stepping up its game with these new developments. Bravo!
Can’t wait to see the view from the top of One Bloor West! 🌆
This is an engineering marvel. How long did it take to design this?
Pourquoi toujours plus haut? La taille ne fait pas tout! 😅
Thanks for the update! Toronto’s skyline is evolving so quickly.